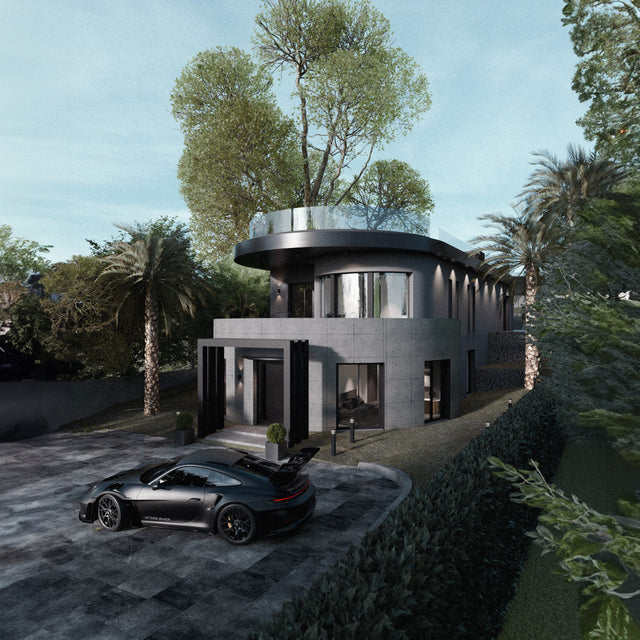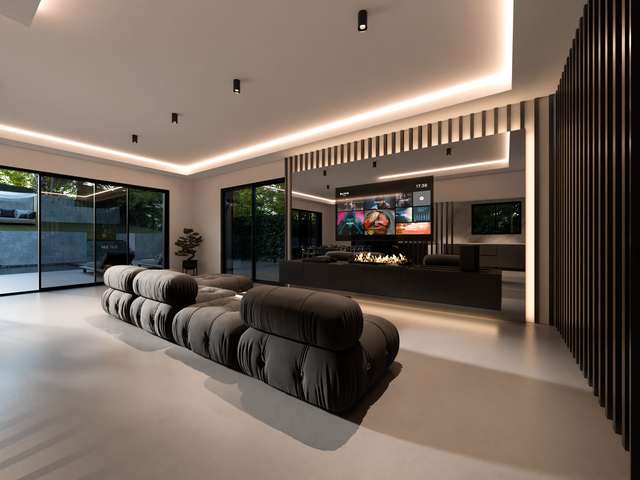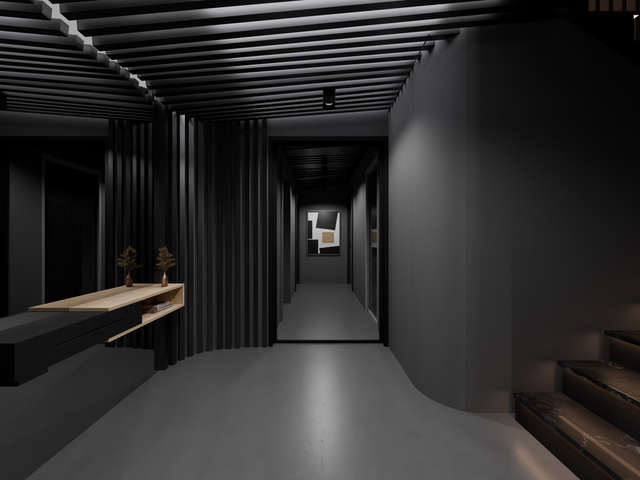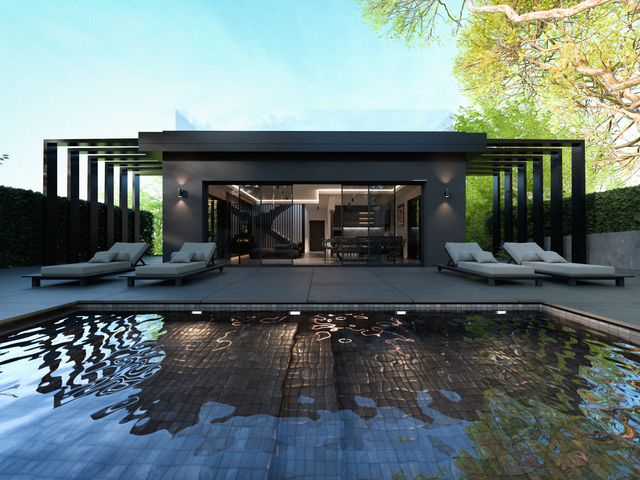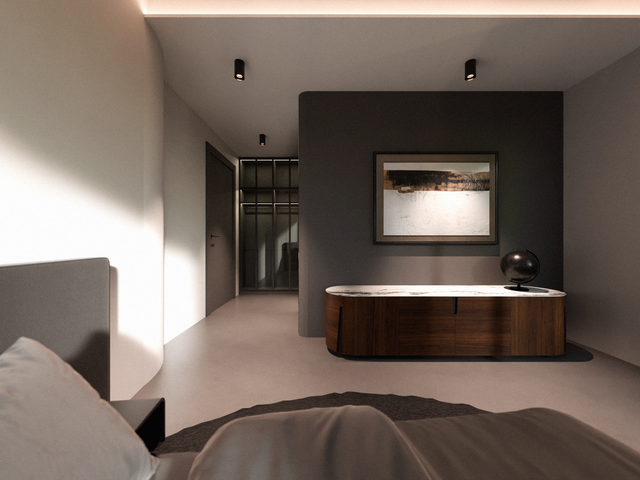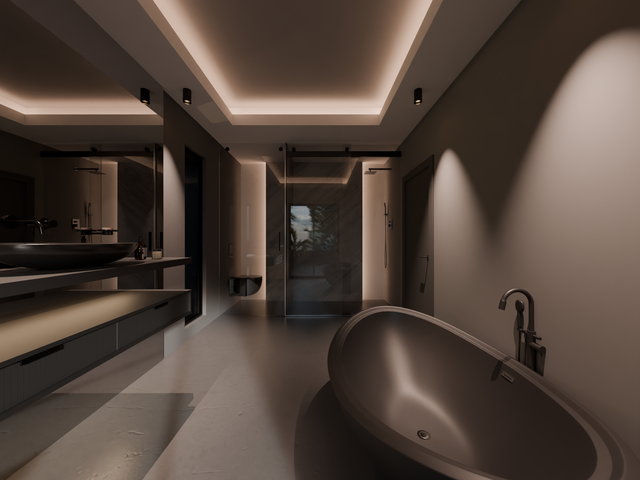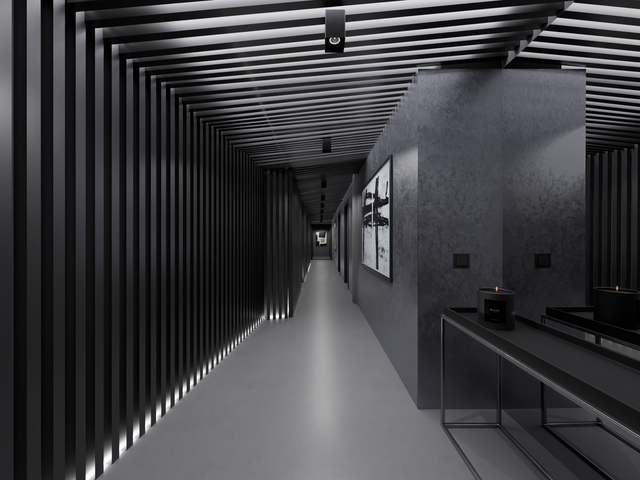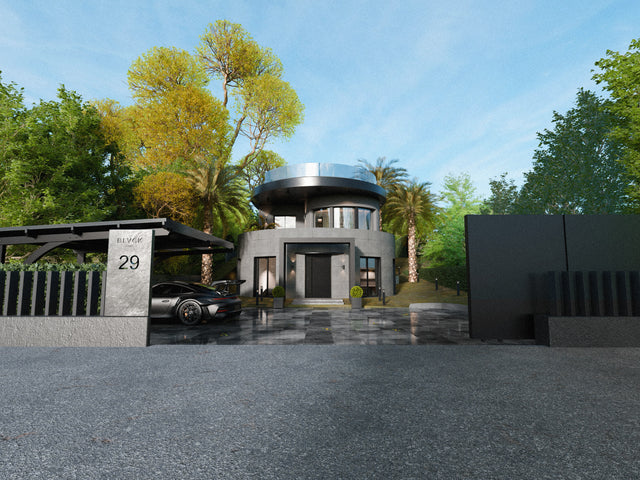Concept
The Blvck Villa has been conceptually crafted by Julian Ohayon, the founder and designer of lifestyle brand Blvck Paris. The project is brought to you in collaboration with a renowned French estate group, a pioneering family group excelling in luxury real estate and private equity.
This luxurious 300m² villa, complete with a brand new swimming pool and beautifully landscaped surroundings, is nested on a spacious 1,160 m² plot.
The design of the villa takes inspiration from the serene and minimalist aesthetics of traditional Japanese architectural.
The hallway is defined by sleek, black, linear slates that create a sense of depth and continuity.
The artwork and subtle decor further enhance the refined elegance, creating a space that is both modern and timeless, inviting visitors to experience a moment of calm and reflection.
The entrance opens up to four elegantly appointed guest rooms, culminating in a cinema and a fitness room at the end.
For more information and pricing on the villa, fill out the form below.
Location
The villa is located in Saint-Jean-Cap-Ferrat, a prestigious enclave on the French Riviera, epitomising exclusivity, beauty, and desirability.
Nestled between Monaco and Nice, this stunning peninsula is renowned for its luxurious residences and unparalleled privacy, attracting the elite from around the globe. With its breathtaking Mediterranean views, lush landscapes, and serene ambiance, Saint-Jean-Cap-Ferrat offers an idyllic retreat where elegance meets tranquility, making it one of the most sought-after destinations in the world.
The residential neighbourhood is highly sought after, with a location offering walking access to the beach and city center.
The design draws inspiration from the serene and minimalist aesthetics of traditional Kyoto hotels. The hallway features sleek, black, linear slates that create a sense of depth and continuity. The interplay of shadows and light, enhanced by meticulously placed lighting, evokes a tranquil ambiance reminiscent of Japanese architectural principles.

